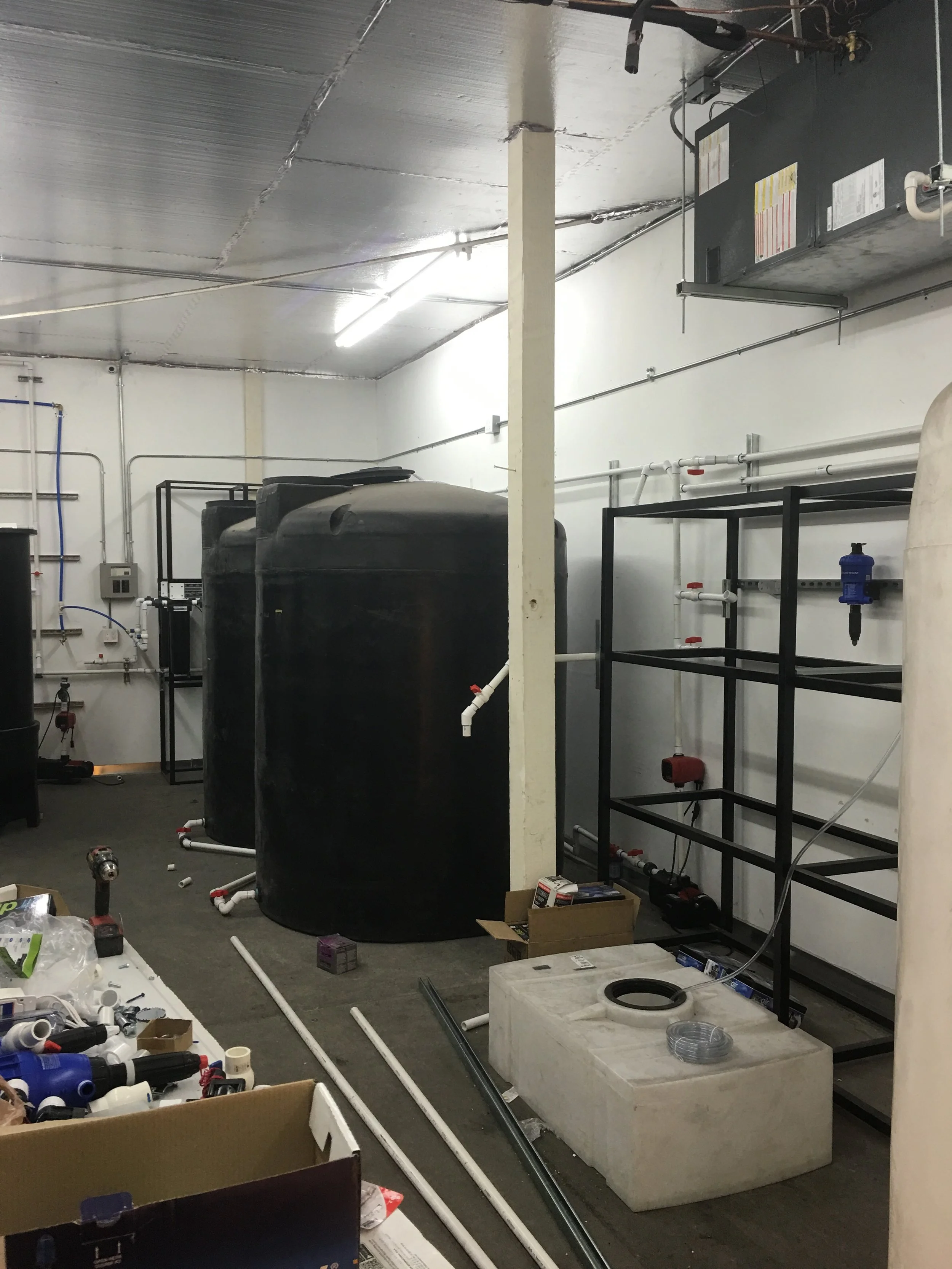In addition to Canna Panels, we also operate a design and development firm, Plan C Design and Management. Since 2010, my partner Jon and I have been designing indoor cultivation spaces and building them on contract. Although we had no professional building trade experience, we eventually learned the lexicon used by contractors and tradesmen, and learned that knowing how to communicate help speed progress on what was, at the time, risky building projects. Through our experiences hiring contractors for electrical, HVAC and other layers of building an indoor grow, we have gained valuable insight into the process from start to finish.
Gone are the days of closets and spare bedrooms as serious gardens. Jon and I got our start the exact same way, building small gardens, turning over the profits into new lease deposits and small warehouses, eventually securing a 140 fixture garden of our own. We built it ourselves mostly, learning some hard lessons along the way. Participating in legal and permitted developments at the helm of Canna Panels and Plan C Designs has been an eye opening experience.
Whether you are an experienced cultivator, or an acolyte new to the art, everyone needs competent contractors to help to build the grow of their dreams. Understanding how jobs are bid, what to look out for with shady contractors, and how to get the most from your money, are now integral to quick and economical development.
Below are the top three things we think are important for growers to be aware of when planning a legal garden:
SUBMITTAL TO PLANNING AUTHORITIES:
PREPAREDNESS- In our experience, city planning departments are not experienced enough with our industry yet to quickly understand your plans as they are laid out. Any planning department service member can casually review a typical plan that they are used to seeing. Want to build a 7-11? They have seen those before. Interested in starting a miniature golf course? They did a few in the nineties, no problem. Are you intent on building a massive indoor agriculture facility to cultivate restricted substances? Wait one minute, What?
In order to help your city instantly grasp what you are doing, raise your plans to a higher standard than typical construction planning when submitting for a cultivation facility. Don't leave anything off of your plan, thinking you can add it later. Although deferred submittal is something often relied upon by the construction industry, make an effort to include the final version of your system in your initial construction documents. This will take some time and thought to fully plan out, but take the time and it will pay off. Especially important, make some tough choices up front. Know what HVAC system you are using, and include it in your plans. Not sure which type you want? Ask your top three manufacturers for a construction proposal. We have had very good experiences with Surna out of Colorado. Another company started by growers, they handle the ins and outs of cannabis environmental with professionalism and competence that is worth its weight in gold when planning a 1000 fixture garden.
TIMELINE:
BUILDING THE GARDEN-
Let's start with this: It is going to take longer than you think to get this off the ground. We know, we used to build illegal cultivation spots too. A few home depot deliveries, a few uhauls to Chemtainer and Green Coast SFV, and you're in business. Not anymore. It can take two to three months to fully develop your plans for submitting for land use approval and city permitting. Depending on the city, expect this:
Architect- This is your first stop. An architect will make as-built drawings of your existing building and a land map/plot map to use for your site plan. This will also be the starting point to depict your desired floor plans showing how you want to slice up your interior space.
Site Plan- This is the map of the building including parking and the entire parcel of property that the building is on. Included in the site plan should be any exterior changes you plan to make, including where your HVAC equipment is going (see HVAC comments above). Its very important for your site plan to be comprehensive.
Floor Plan- This is how you are going to modify the inside of the building to your use. This will include some information about the specific use of each room, new walls and equipment to be added, electrical upgrades being planned, as well as a myriad of other details specific to each city planning department.
FLOOR PLANS-RUNNING THE GARDEN:
Gardeners and Cultivators, take note: You will be required to comply by some planning rules, new to growers but familiar to architects typically, that could dramatically impact the total canopy you can fit into your building. In our experience, all garden areas need to be ADA compliant, meaning wide enough aisles to allow disabled team members to navigate through using mobility equipment like wheelchairs or power chairs.
One standard that we have incorporated into our designs in maximum disabled access to our trimming areas. One of our company calls to action is for our disabled veterans. We think that post harvest processing is a work area that should be prime for wheelchair use and access, as a number of these positions are typically performed while seated.
Be sure to stop by the new North Hollywood Green Coast Hydroponics to see our first in-store display unit. ~ B. Mitchell / Canna Panels

